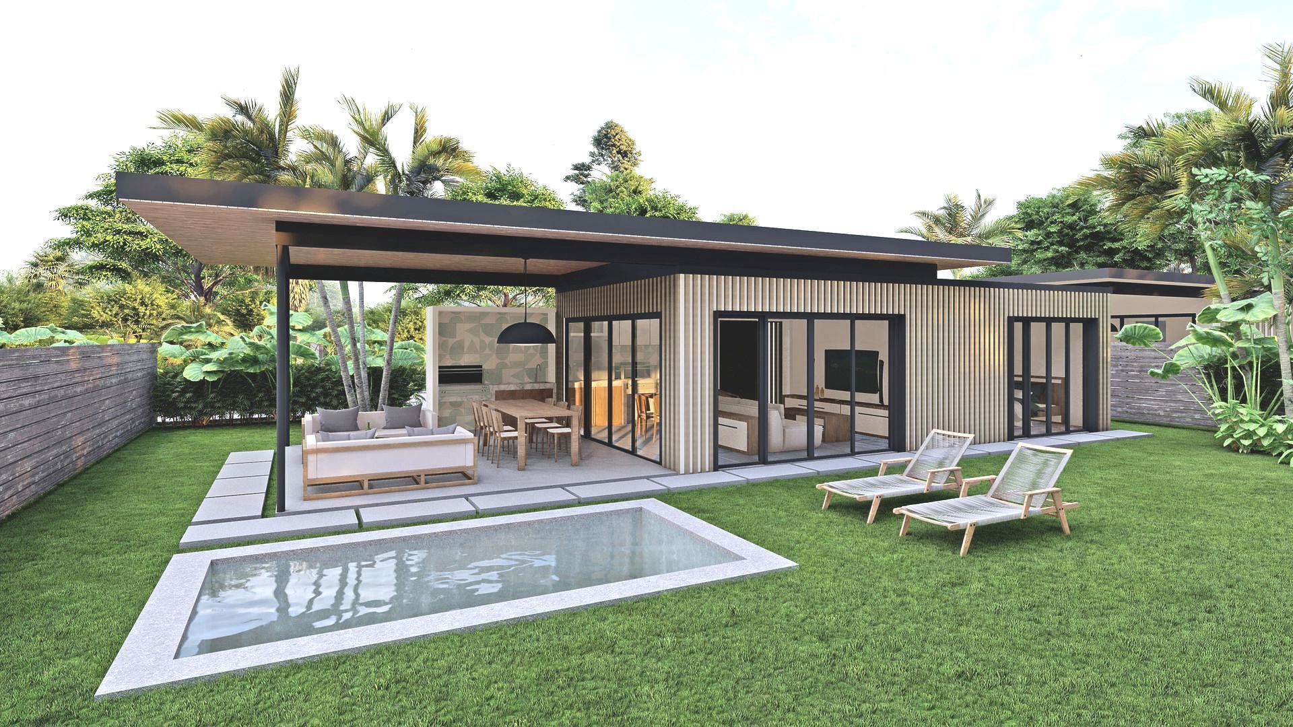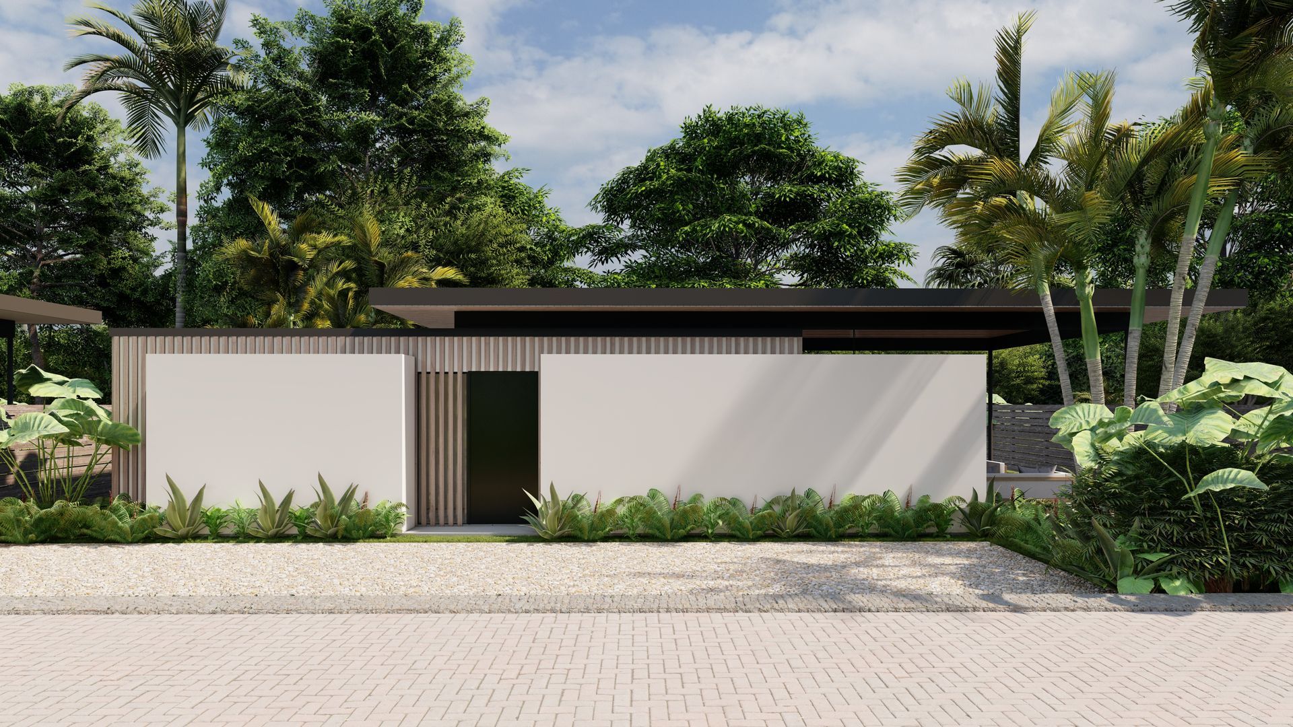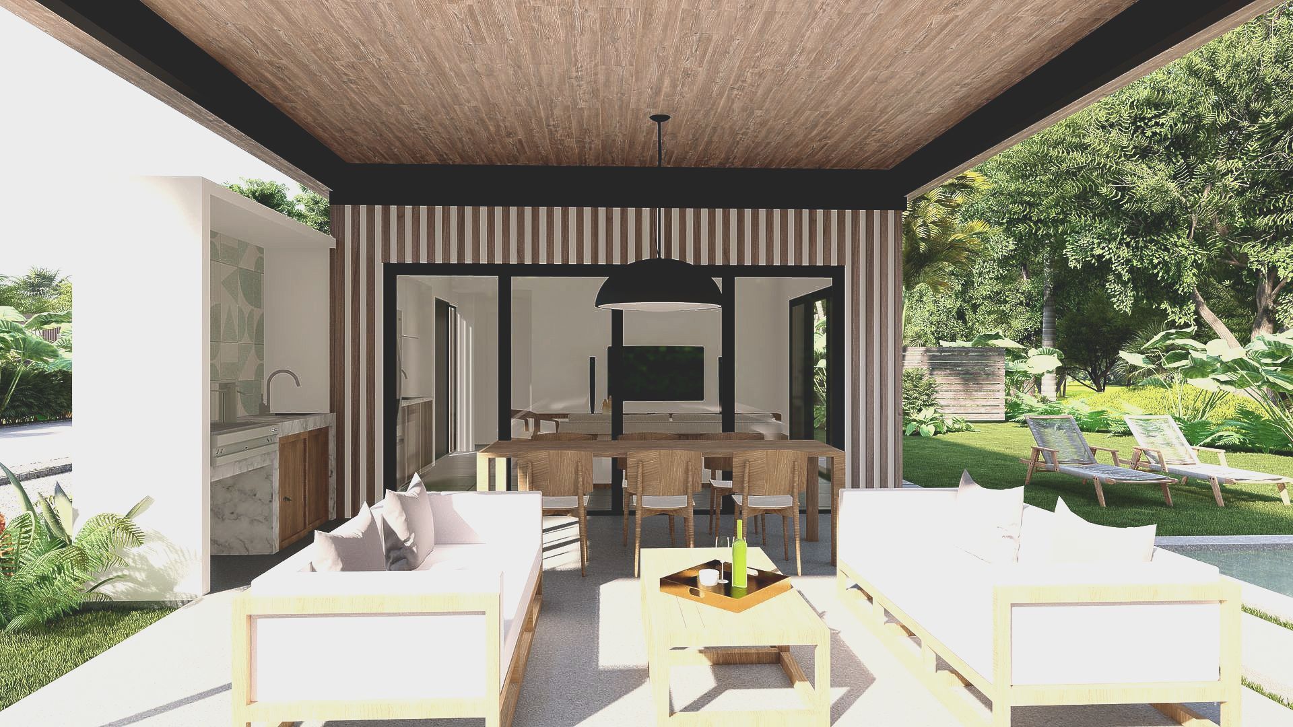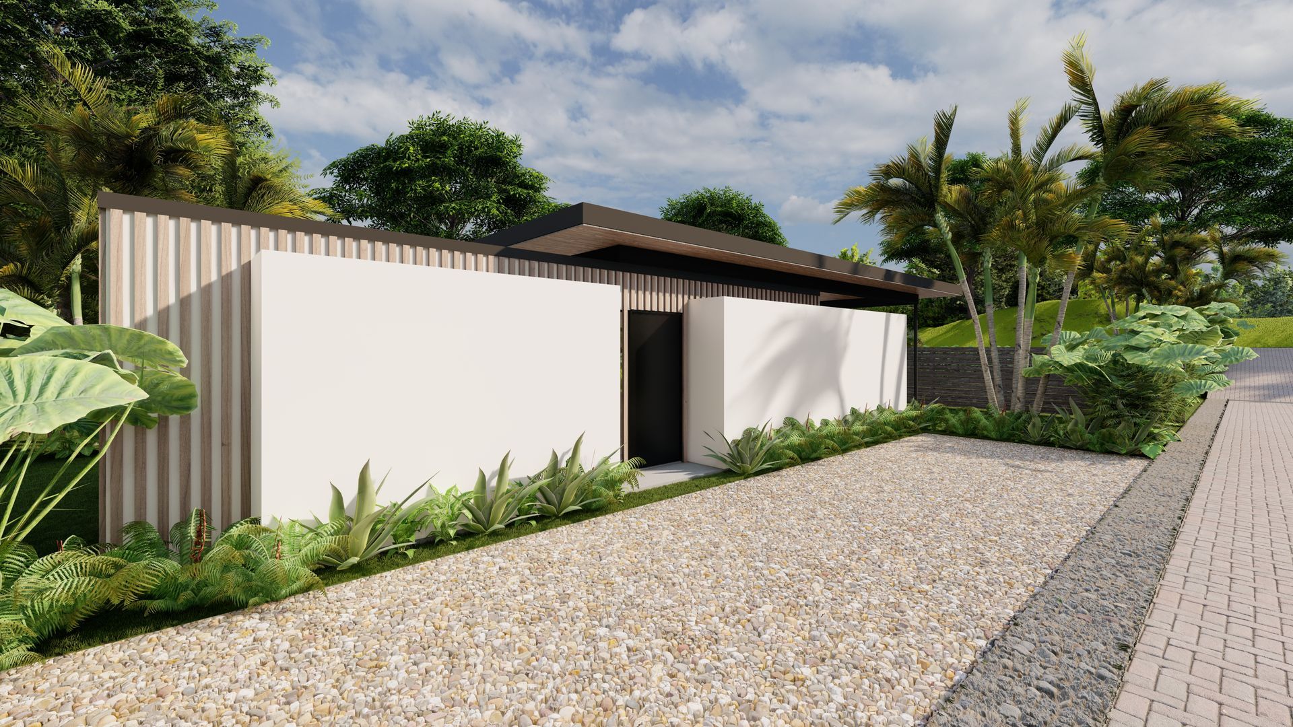VILLA BORUCA


This project introduces an innovative modular typology, meticulously designed to revolutionize the construction process by achieving completion within an astounding 30-day timeframe. The awe-inspiring architecture encompasses a generous 50 sqm internal living space, ingeniously utilizing an industrialized Steel frame system that ensures structural integrity and efficiency. Comprising a main habitable module along with two service sub-modules, it exemplifies adaptability and practicality.
The ingeniously staggered roof layout is ingeniously designed to serve a dual purpose. First, it creates an inviting outdoor terrace that seamlessly extends the living space. Second, it facilitates rainwater collection for sustainable daily use, reducing the project's environmental footprint.
The filtered rainwater is dutifully stored in a reserve tank, guaranteeing a reliable water supply throughout the year.
To further bolster its commitment to sustainability, the project incorporates cutting-edge solar panels that harness renewable energy, powering the space with eco-conscious electricity. This forward-thinking integration of green technology showcases a conscientious effort to reduce dependence on traditional energy sources.
Emphasizing efficiency, functionality, and sustainability, this design encapsulates a grand vision in a condensed construction timeframe. By integrating forward-looking design principles and eco-friendly elements, it sets a new standard for the future of rapid and sustainable construction practices.





