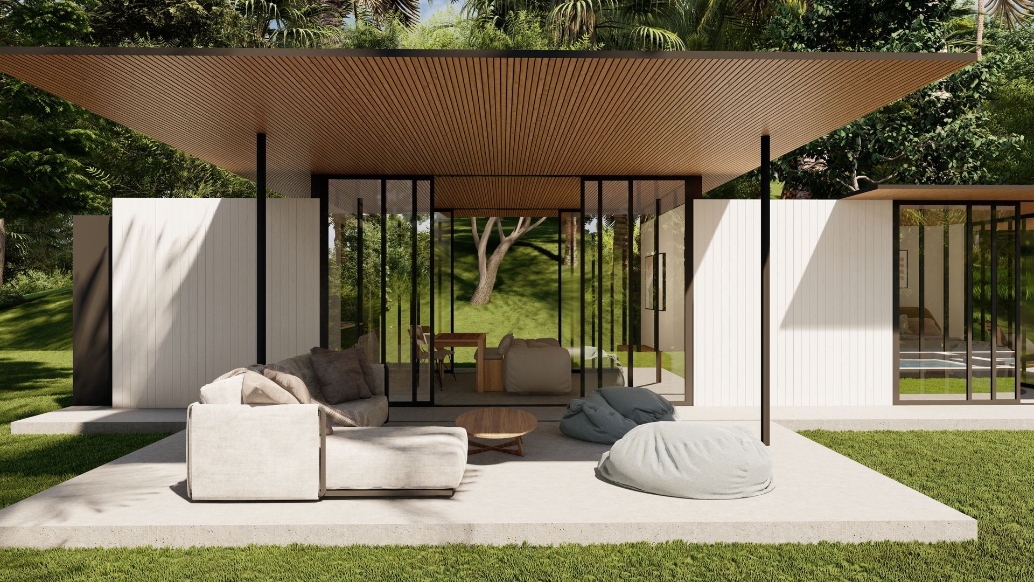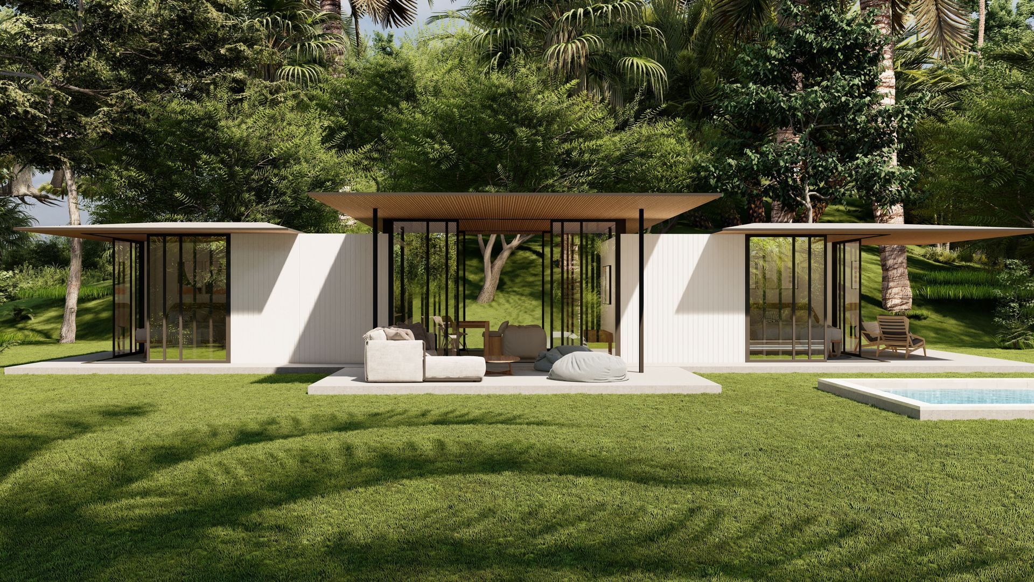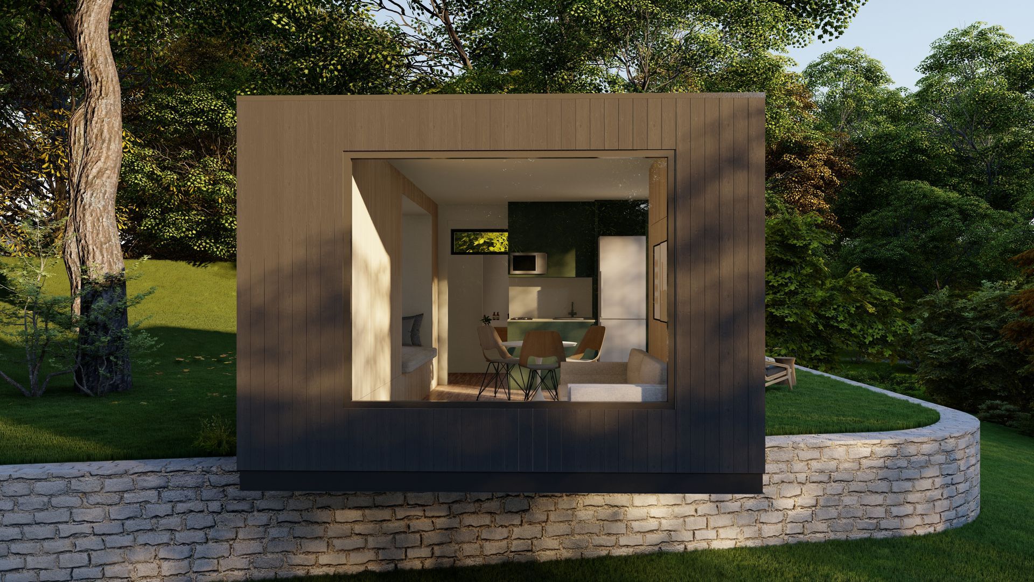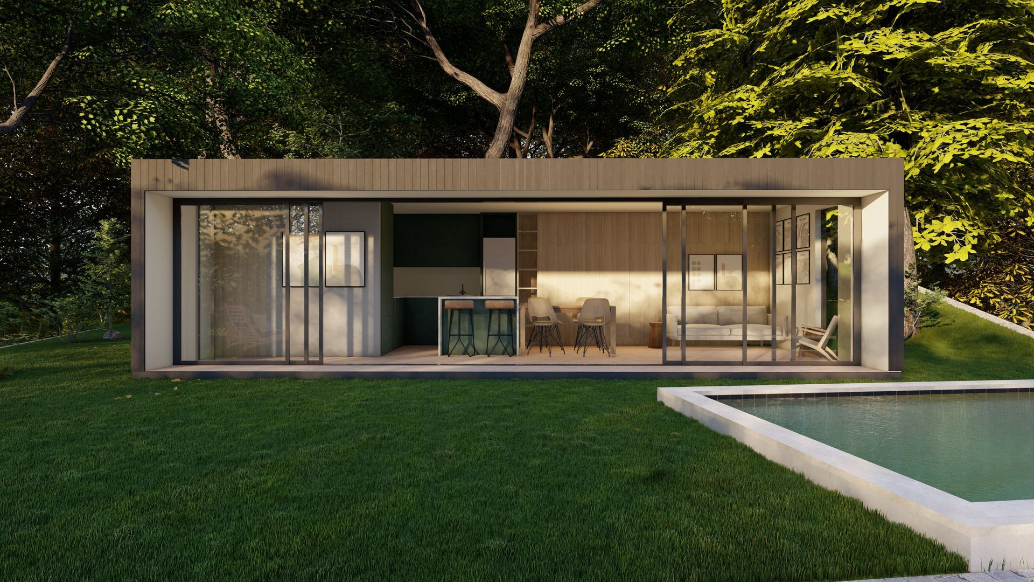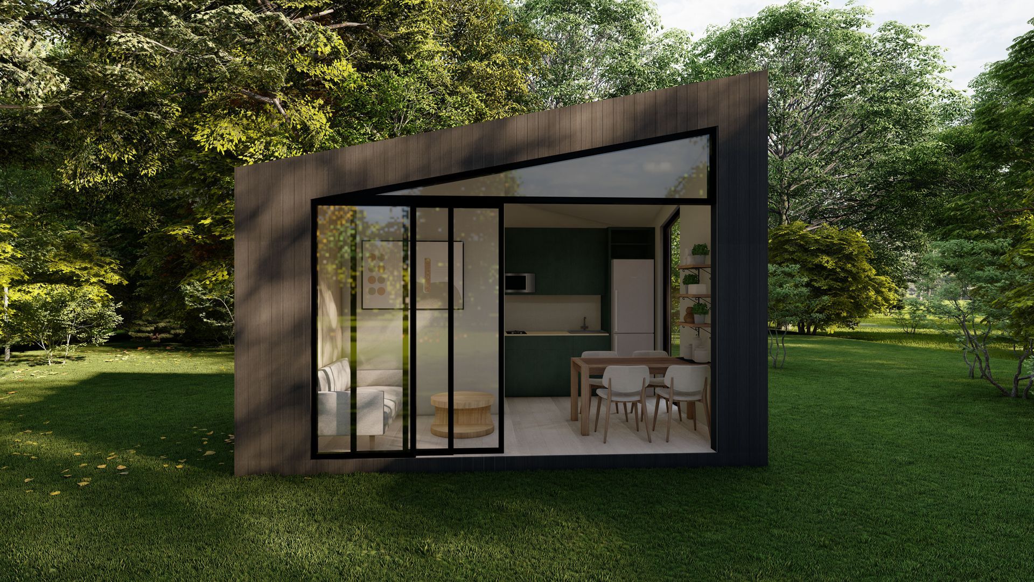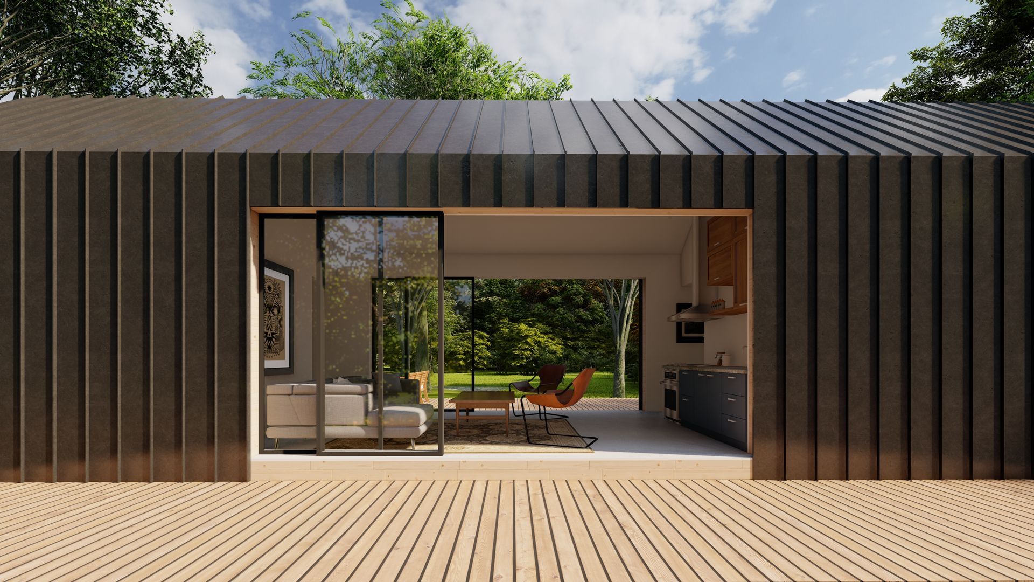AIRE MOD
AIRE MOD
1 BEDROOM
45 M2
A school for the education of individuals with autism. Due to the dimensions of the lot, narrow in the transverse direction and very extensive in the longitudinal direction, the decision is made to accommodate the architectural program on the sides of the lot, articulating it through a centralized main circulation. This strategy allows us to create a rhythm of enclosed and garden spaces that provide natural lighting and ventilation to the enclosed areas. In this way, the classrooms take ownership of an immediate expansion area that allows educators to have a dynamic interplay between the interior and exterior spaces.
AIRE MOD
2 BEDROOM
63 M2
A school for the education of individuals with autism. Due to the dimensions of the lot, narrow in the transverse direction and very extensive in the longitudinal direction, the decision is made to accommodate the architectural program on the sides of the lot, articulating it through a centralized main circulation. This strategy allows us to create a rhythm of enclosed and garden spaces that provide natural lighting and ventilation to the enclosed areas. In this way, the classrooms take ownership of an immediate expansion area that allows educators to have a dynamic interplay between the interior and exterior spaces.
MONO MOD
MONO MOD TINY
STUDIO
25 M2
A beach house. It is a single-family house, located on a rectangular lot with an area of 400m2. The house is designed in two pavilions of the same dimensions, offsetting each other to create voids for housing the parking area at the front and the pool patio at the back. These pavilions are staggered in the longitudinal direction and separated in the transverse direction. A connector appears between them, materialized by a glass gallery that provides access to the house.
MONO MOD BIG
STUDIO
35 M2
A high-performance center for athletes with its main activity focused on Brazilian jiu-jitsu. The topography of the lot, with a steep slope and a river bordering the rear boundary, suggests incorporating nature as part of the architecture. For this reason, the project becomes a scheme of a metal structure with glass enclosures, allowing visual permeability to integrate the foliage of the trees and the sound of the river's flow with the sporting activity.
COMPACT MOD
COMPACT TINY
MINI STUDIO
17 M2
TINY HOUSE OROTIA is a concept of minimal housing located on a family estate in Orotina. This concept arises from the fact that the current main house on the estate no longer has the capacity to accommodate the growing owner's family since it was built. The client expresses the desire to convert the main house into a common social space for the entire family and create private living spaces with basic needs for each family unit. The concept is based on a replicable module for each of the 5 families. These modules are grounded surrounding the old main house and its immediate outdoor expansion area.
COMPACT CONFORT
2 BEDS - 2 LOFTS
51 M2
TINY HOUSE OROTIA is a concept of minimal housing located on a family estate in Orotina. This concept arises from the fact that the current main house on the estate no longer has the capacity to accommodate the growing owner's family since it was built. The client expresses the desire to convert the main house into a common social space for the entire family and create private living spaces with basic needs for each family unit. The concept is based on a replicable module for each of the 5 families. These modules are grounded surrounding the old main house and its immediate outdoor expansion area.



